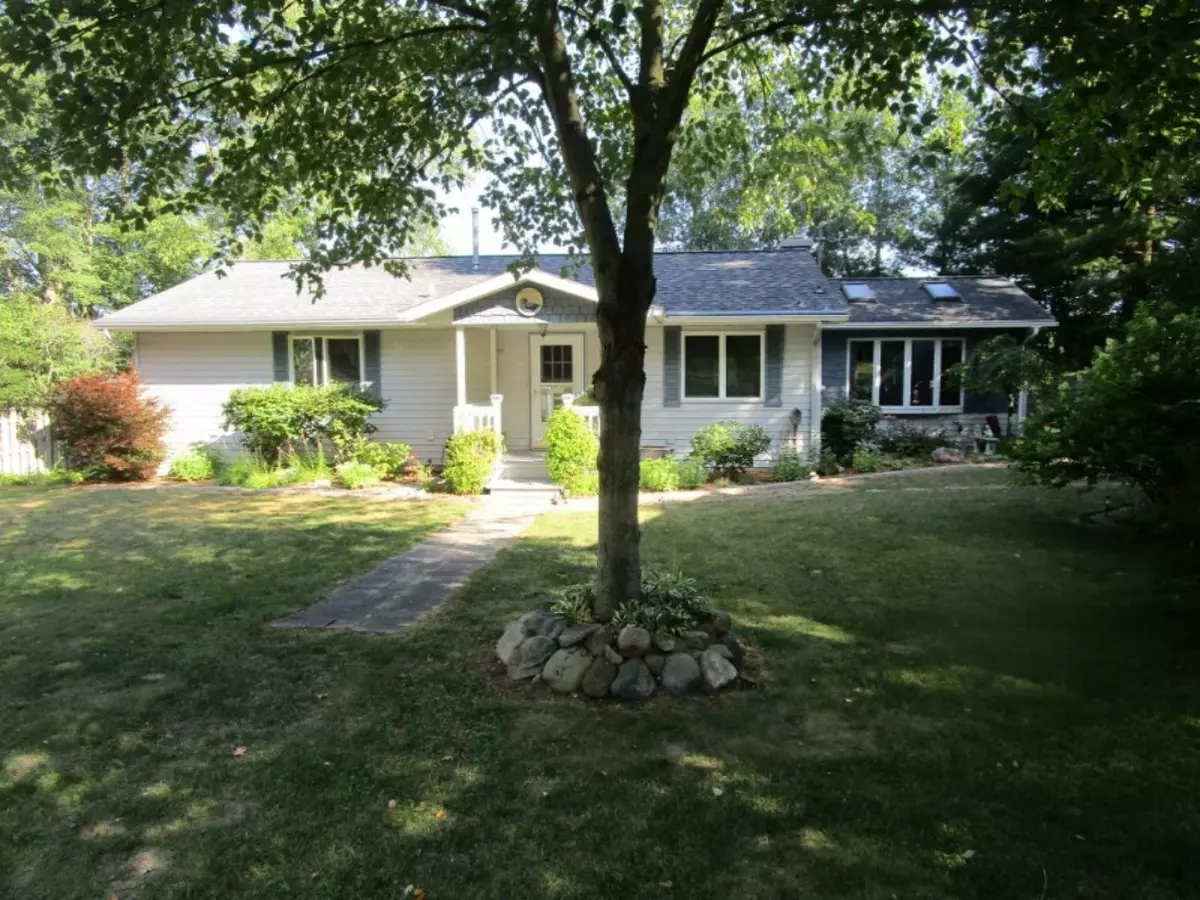$227,000
$229,900
1.3%For more information regarding the value of a property, please contact us for a free consultation.
5769 Harding Road Barryton, MI 49305
3 Beds
2 Baths
2,198 SqFt
Key Details
Sold Price $227,000
Property Type Single Family Home
Sub Type Single Family Residence
Listing Status Sold
Purchase Type For Sale
Square Footage 2,198 sqft
Price per Sqft $103
Municipality Sheridan Twp - Mecosta
MLS Listing ID 19037072
Sold Date 10/15/19
Style Ranch
Bedrooms 3
Full Baths 2
Originating Board Michigan Regional Information Center (MichRIC)
Year Built 1992
Annual Tax Amount $1,587
Tax Year 2018
Lot Size 0.620 Acres
Acres 0.62
Lot Dimensions 90 x 62 x 120 x 320
Property Description
Quietly setting at the south end of Diamond Lake in Mecosta County is this waterfront gem! Ranch style, 2 bedroom home with additional bedroom area in lower level walkout. Beautiful custom built home includes a Master Suite with bath, large second bedroom, living room, dining room, family room, four seasons room, kitchen, main bath. Bar, recreation room, bedroom, workshop and storage in lower level. wo-car detached garage, pole barn, garden shed, large deck with firepit, and 90 feet of sandy waterfront on Diamond Lake. Beautiful stone fireplace with gas log in the living room. With 1484 square feet and an additional 132 sf in the sunroom, its the perfect size. This is a beautiful home and a must see to believe!
Location
State MI
County Mecosta
Area West Central - W
Direction M-66 north to 18 Mile Rd, south on 55th Avenue to Harding, west to home. - stay right on Harding.
Body of Water Diamond Lake
Rooms
Other Rooms Shed(s), Pole Barn
Basement Crawl Space, Partial
Interior
Interior Features Ceiling Fans, Ceramic Floor, Garage Door Opener, Laminate Floor, LP Tank Owned, Satellite System, Water Softener/Owned, Wet Bar, Pantry
Heating Propane, Forced Air
Cooling Central Air
Fireplaces Number 1
Fireplaces Type Gas Log, Rec Room, Living, Family
Fireplace true
Window Features Storms, Skylight(s), Screens, Bay/Bow, Garden Window(s), Window Treatments
Appliance Disposal, Dishwasher, Microwave, Range, Refrigerator
Exterior
Garage Unpaved
Garage Spaces 2.0
Community Features Lake
Utilities Available Electricity Connected, Telephone Line
Waterfront Yes
Waterfront Description All Sports, Dock, Private Frontage
View Y/N No
Roof Type Composition
Topography {Level=true, Rolling Hills=true}
Street Surface Unimproved
Parking Type Unpaved
Garage Yes
Building
Lot Description Recreational
Story 1
Sewer Septic System
Water Well
Architectural Style Ranch
New Construction No
Schools
School District Chippewa Hills
Others
Tax ID 5408006043000
Acceptable Financing Cash, Conventional
Listing Terms Cash, Conventional
Read Less
Want to know what your home might be worth? Contact us for a FREE valuation!

Our team is ready to help you sell your home for the highest possible price ASAP






