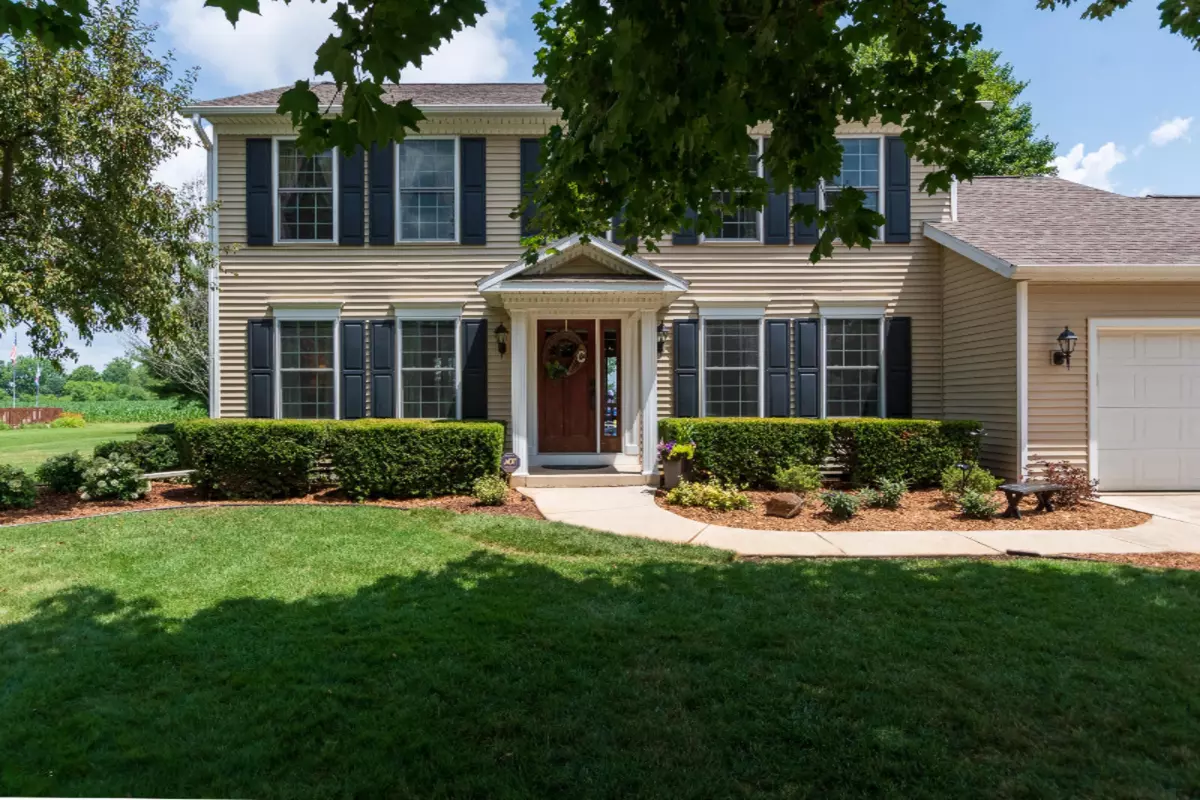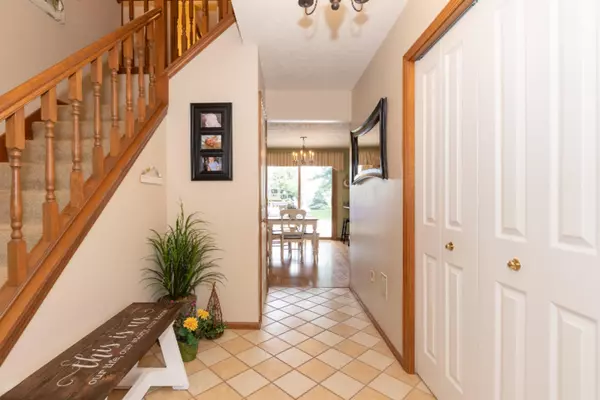$274,500
$279,000
1.6%For more information regarding the value of a property, please contact us for a free consultation.
16201 Prairie Ronde Road Schoolcraft, MI 49087
4 Beds
4 Baths
2,220 SqFt
Key Details
Sold Price $274,500
Property Type Single Family Home
Sub Type Single Family Residence
Listing Status Sold
Purchase Type For Sale
Square Footage 2,220 sqft
Price per Sqft $123
Municipality Prairie Ronde Twp
MLS Listing ID 19047709
Sold Date 11/08/19
Style Traditional
Bedrooms 4
Full Baths 2
Half Baths 2
Originating Board Michigan Regional Information Center (MichRIC)
Year Built 1990
Annual Tax Amount $2,834
Tax Year 2019
Lot Size 0.700 Acres
Acres 0.7
Lot Dimensions 153 x 198
Property Description
Welcome home to this beautiful 4 bdrm, 4 bath home in the desirable Woodbrook neighborhood! This special home features a brand new finished basement that is gorgeous and will surely impress! You will also find a wonderful floor plan with an open kitchen, eating area and living room. The kitchen has plenty of cabinets and newer granite countertops. There is a neat built in desk area for additional space as well as a kitchen breakfast bar. The eating area has sliders out to the spacious deck! This open space also features a large living room with a beautiful wood burning fireplace and plenty of windows! Convenient main floor laundry and 1/2 bath off the kitchen area. A lovely dining room adjacent to the kitchen is ideal. A large family room with French doors completes the main floor. The upstairs features a master suite and 3 additional bedrooms. The master has a ceiling fan and large walk in closet. The master bath has double sinks, tile floor and a standup shower. The 3 additional bedrooms are a nice size with a full bathroom to complete the upstairs area. You will love the newly finished gorgeous basement! What a wonderful space with a spacious living area, large kitchen with beautiful cabinets, quartz countertops, white subway tile backslash and a full refrigerator that stays! A neat situp bar space, a large play area and a 1/2 bath makes this spot one of the favorites in the home! Plenty of storage in the basement. New egress window, well pump and water softener/iron filtration system and upgraded electrical. A convenient 10 x 10 space on the side of the house for lawn equipment is so handy! The spacious and private yard is lovely with mature trees, new landscaping and plenty of room to play and entertain. The playset stays! This amazing home is in an incredible neighborhood and community. No HOA's and low taxes are just a bonus! upstairs features a master suite and 3 additional bedrooms. The master has a ceiling fan and large walk in closet. The master bath has double sinks, tile floor and a standup shower. The 3 additional bedrooms are a nice size with a full bathroom to complete the upstairs area. You will love the newly finished gorgeous basement! What a wonderful space with a spacious living area, large kitchen with beautiful cabinets, quartz countertops, white subway tile backslash and a full refrigerator that stays! A neat situp bar space, a large play area and a 1/2 bath makes this spot one of the favorites in the home! Plenty of storage in the basement. New egress window, well pump and water softener/iron filtration system and upgraded electrical. A convenient 10 x 10 space on the side of the house for lawn equipment is so handy! The spacious and private yard is lovely with mature trees, new landscaping and plenty of room to play and entertain. The playset stays! This amazing home is in an incredible neighborhood and community. No HOA's and low taxes are just a bonus!
Location
State MI
County Kalamazoo
Area Greater Kalamazoo - K
Direction US131 to XY Ave. West on XY Ave to 11th St. South on 11th St to Woodbrook to Prairie Ronde. South to home.
Rooms
Basement Full
Interior
Interior Features Ceiling Fans, Water Softener/Owned, Eat-in Kitchen, Pantry
Heating Forced Air, Natural Gas
Cooling Central Air
Fireplaces Number 1
Fireplaces Type Wood Burning, Family
Fireplace true
Window Features Window Treatments
Appliance Dryer, Washer, Dishwasher, Microwave, Range
Exterior
Exterior Feature Deck(s)
Garage Attached, Paved
Garage Spaces 2.0
Waterfront No
View Y/N No
Street Surface Paved
Parking Type Attached, Paved
Garage Yes
Building
Lot Description Level
Story 2
Sewer Septic System
Water Well
Architectural Style Traditional
Structure Type Vinyl Siding
New Construction No
Schools
School District Schoolcraft
Others
Tax ID 391336140030
Acceptable Financing Cash, Conventional
Listing Terms Cash, Conventional
Read Less
Want to know what your home might be worth? Contact us for a FREE valuation!

Our team is ready to help you sell your home for the highest possible price ASAP






