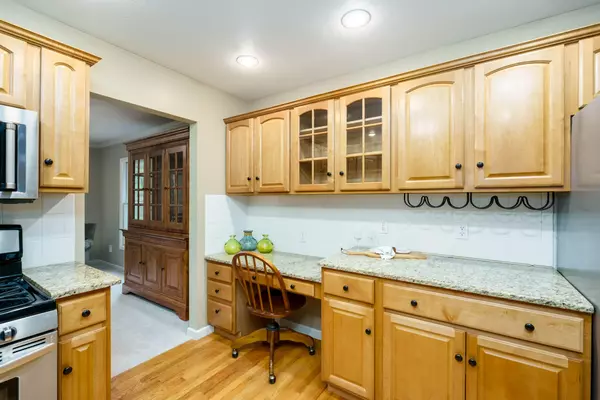$507,500
$499,900
1.5%For more information regarding the value of a property, please contact us for a free consultation.
5320 Appalachian Trail Kalamazoo, MI 49009
4 Beds
4 Baths
3,872 SqFt
Key Details
Sold Price $507,500
Property Type Single Family Home
Sub Type Single Family Residence
Listing Status Sold
Purchase Type For Sale
Square Footage 3,872 sqft
Price per Sqft $131
Municipality Texas Twp
Subdivision Mystic Trail Estates #2
MLS Listing ID 22020833
Sold Date 06/27/22
Style Traditional
Bedrooms 4
Full Baths 3
Half Baths 1
Originating Board Michigan Regional Information Center (MichRIC)
Year Built 1997
Annual Tax Amount $5,599
Tax Year 2021
Lot Size 1.750 Acres
Acres 1.75
Lot Dimensions 88 x 304 x 176 x 376 x 222
Property Description
Meticulously maintained 2 story home located at the end of a cul-de-sac and nestled on a 1.88 wooded lot. Residents of Mystic Trail Estates enjoy low property taxes, NO homeowner association dues and Award-Winning Mattawan Schools. Step inside and enjoy the neutral décor, soaring ceilings and updates throughout. The spacious great room offers an abundance of natural light, vaulted ceilings, skylight and gas-log fireplace. Its open floorplan to the kitchen makes it perfect for larger gatherings. The kitchen has been smartly updated featuring Shrock, maple cabinetry, hardwood flooring, updated lighting, tile backsplash, granite counter tops, pantry and stainless appliances. The large snack bar with seating for 4 plus the large, informal dining accentuate its well-designed layout. Accessible from the kitchen is the wonderful, screened porch giving you panoramic views of your private lot where you can enjoy Michigan's beautiful summers, pest free. For those more formal settings, the formal dining room is perfect. The main level primary bedroom features vaulted ceilings, arched windows, and a walk-in closet with organizers. The private bath highlights a large glass shower with bench and Rain shower head, solid surface vanity top and beautiful tilework. The mudroom is nicely updated with custom bench, built-in cabinetry and accommodates the main floor laundry. The half bath completes the main level. The generous bonus room, with its own staircase, is perfect for the in-home office and features custom built-ins. Upstairs you will find two generously sized bedrooms, presenting ample closet space with organizers. The family bath finishes the upper level. Extended living space continues in the lower, walk-out level with the spacious family room highlighting its wet bar and access to the patio. The junior suite offers a large walk-in closet, with organizers, and access to the full bath. Exceptional storage and walk-in pantry round out the lower level. 2019 furnace and AC and OutsideHratexchanger. 2010 roof, 2017 water heater plus 200 amp elec. Close to unique shops, great dining, Fresh on Q, Al Sabo and 6th Street Park. from the kitchen is the wonderful, screened porch giving you panoramic views of your private lot where you can enjoy Michigan's beautiful summers, pest free. For those more formal settings, the formal dining room is perfect. The main level primary bedroom features vaulted ceilings, arched windows, and a walk-in closet with organizers. The private bath highlights a large glass shower with bench and Rain shower head, solid surface vanity top and beautiful tilework. The mudroom is nicely updated with custom bench, built-in cabinetry and accommodates the main floor laundry. The half bath completes the main level. The generous bonus room, with its own staircase, is perfect for the in-home office and features custom built-ins. Upstairs you will find two generously sized bedrooms, presenting ample closet space with organizers. The family bath finishes the upper level. Extended living space continues in the lower, walk-out level with the spacious family room highlighting its wet bar and access to the patio. The junior suite offers a large walk-in closet, with organizers, and access to the full bath. Exceptional storage and walk-in pantry round out the lower level. 2019 furnace and AC and OutsideHratexchanger. 2010 roof, 2017 water heater plus 200 amp elec. Close to unique shops, great dining, Fresh on Q, Al Sabo and 6th Street Park.
Location
State MI
County Kalamazoo
Area Greater Kalamazoo - K
Direction From Stadium Dr., south on 6th st.,west on Sierra Madre, south on Appalachian
Rooms
Other Rooms Shed(s)
Basement Walk Out
Interior
Interior Features Ceiling Fans, Ceramic Floor, Garage Door Opener, Water Softener/Owned, Wet Bar, Whirlpool Tub, Wood Floor, Eat-in Kitchen, Pantry
Heating Forced Air, Natural Gas
Cooling Central Air
Fireplaces Number 1
Fireplaces Type Gas Log, Family
Fireplace true
Window Features Skylight(s), Screens, Insulated Windows
Appliance Dishwasher, Microwave, Oven, Range, Refrigerator
Exterior
Garage Attached, Paved
Garage Spaces 3.0
Utilities Available Electricity Connected, Cable Connected, Public Water, Natural Gas Connected
Waterfront No
View Y/N No
Roof Type Composition
Street Surface Paved
Parking Type Attached, Paved
Garage Yes
Building
Lot Description Cul-De-Sac, Wooded
Story 2
Sewer Septic System
Water Public
Architectural Style Traditional
New Construction No
Schools
School District Mattawan
Others
Tax ID 09-04-260-130
Acceptable Financing Cash, Conventional
Listing Terms Cash, Conventional
Read Less
Want to know what your home might be worth? Contact us for a FREE valuation!

Our team is ready to help you sell your home for the highest possible price ASAP






