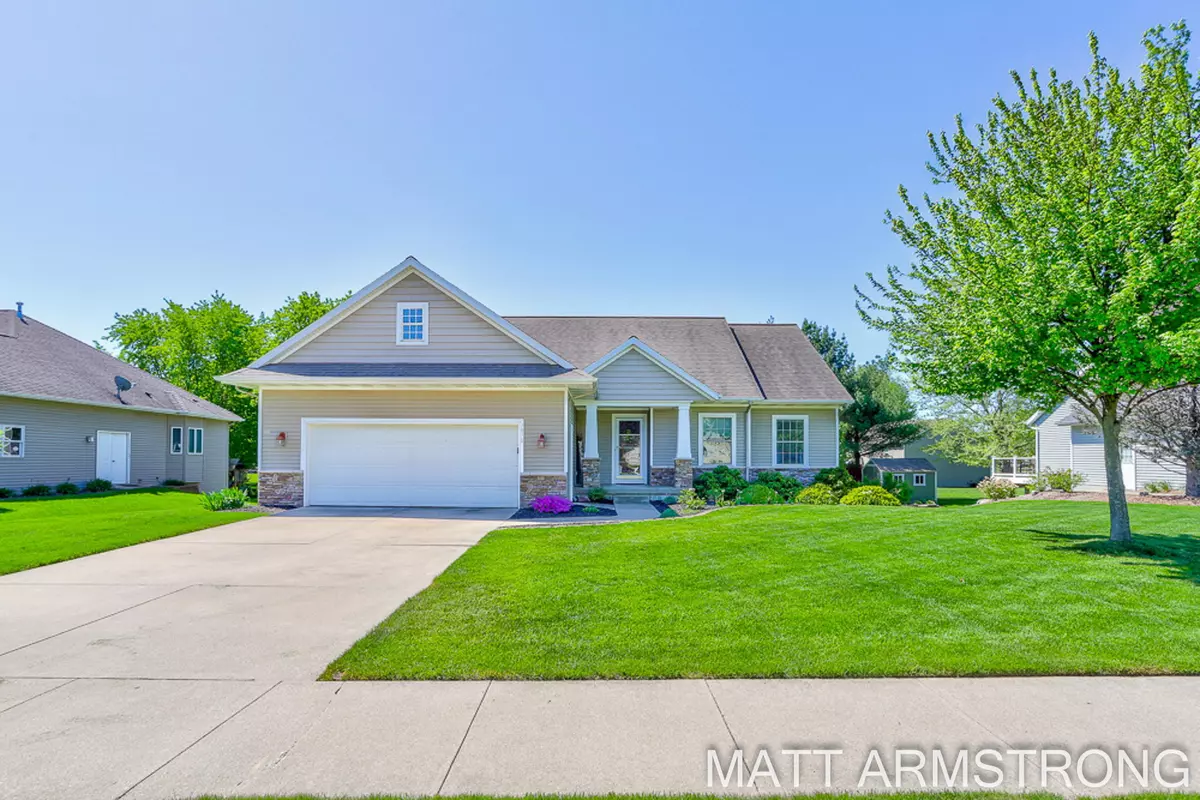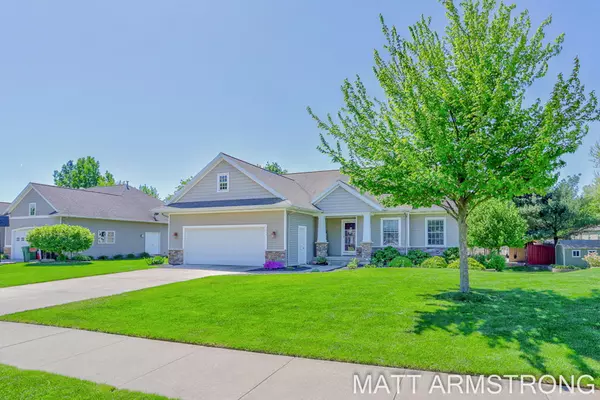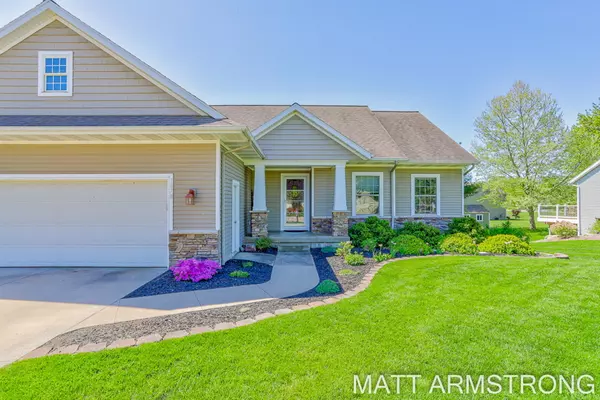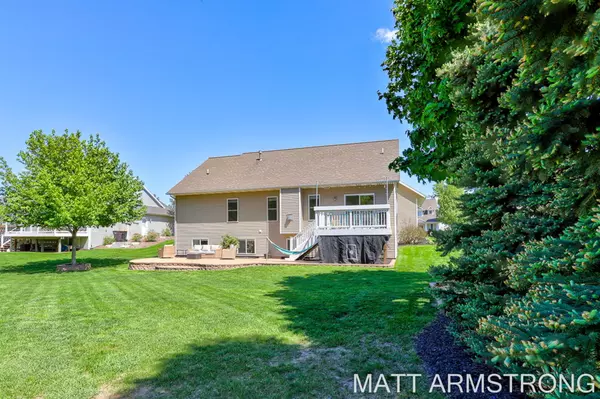$480,000
$425,000
12.9%For more information regarding the value of a property, please contact us for a free consultation.
1878 Egret SW Street Byron Center, MI 49315
5 Beds
4 Baths
3,027 SqFt
Key Details
Sold Price $480,000
Property Type Single Family Home
Sub Type Single Family Residence
Listing Status Sold
Purchase Type For Sale
Square Footage 3,027 sqft
Price per Sqft $158
Municipality Byron Twp
Subdivision Waters Edge
MLS Listing ID 22018885
Sold Date 06/17/22
Style Ranch
Bedrooms 5
Full Baths 3
Half Baths 1
Originating Board Michigan Regional Information Center (MichRIC)
Year Built 2003
Annual Tax Amount $3,363
Tax Year 2022
Lot Size 0.400 Acres
Acres 0.4
Lot Dimensions 92 X 175
Property Description
STUNNING! This gorgeous ranch style, 5 bedroom, 3.5 bath has much to boast about! Located in Waters Edge community and award winning Blue Ribbon Schools. Many recent updates on this home including new quartz countertops, cabinets in the Kitchen. New flooring throughout main floor, all new light fixtures, new composite deck (2018) and many more! Open concept main floor with cathedral ceilings. Large Master bedroom with ensuite private bath and walk-in closet. Downstairs host an additional 2 bedrooms, full bath, large family room, kitchenette, and bonus room that can be used as a workout/hobby room. Outside, enjoy the perfectly maintained landscaping, with two large patios that are perfect for entertaining! Bonus, storage shed with concrete floor and electric! Offers due Monday, 5-23 at 3pm.
Location
State MI
County Kent
Area Grand Rapids - G
Direction N off 72nd between Byron Center Ave and Burlingame on Osprey to Egret.
Rooms
Other Rooms Shed(s)
Basement Daylight, Full
Interior
Interior Features Ceiling Fans, Garage Door Opener, Wet Bar, Kitchen Island, Eat-in Kitchen
Heating Forced Air, Natural Gas
Cooling Central Air
Fireplaces Number 1
Fireplaces Type Gas Log, Living
Fireplace true
Window Features Screens, Insulated Windows, Garden Window(s), Window Treatments
Appliance Dryer, Washer, Dishwasher, Microwave, Range, Refrigerator
Exterior
Garage Attached, Concrete, Driveway
Garage Spaces 2.0
Utilities Available Telephone Line, Natural Gas Connected
Waterfront No
View Y/N No
Roof Type Composition
Street Surface Paved
Parking Type Attached, Concrete, Driveway
Garage Yes
Building
Lot Description Sidewalk
Story 1
Sewer Public Sewer
Water Public
Architectural Style Ranch
New Construction No
Schools
School District Byron Center
Others
Tax ID 41-21-10-274-011
Acceptable Financing Cash, FHA, VA Loan, MSHDA, Conventional
Listing Terms Cash, FHA, VA Loan, MSHDA, Conventional
Read Less
Want to know what your home might be worth? Contact us for a FREE valuation!

Our team is ready to help you sell your home for the highest possible price ASAP






