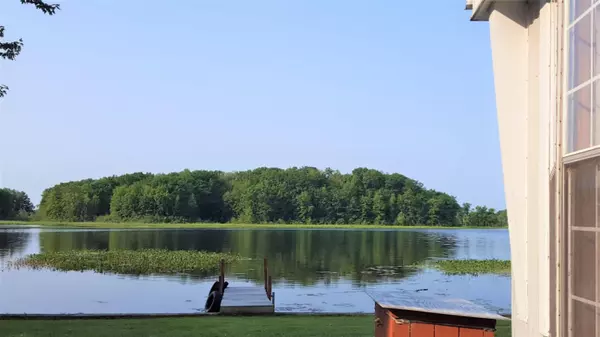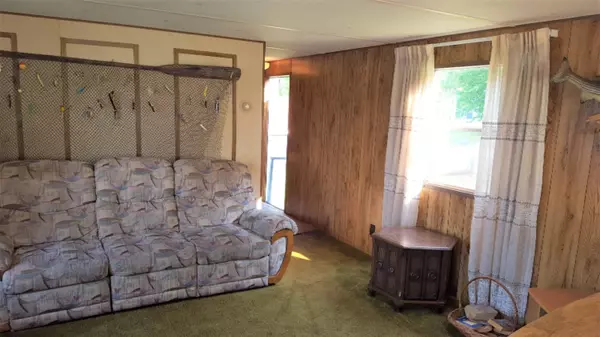$52,000
$52,000
For more information regarding the value of a property, please contact us for a free consultation.
7025 Lakeside Drive Barryton, MI 49305
2 Beds
1 Bath
670 SqFt
Key Details
Sold Price $52,000
Property Type Single Family Home
Sub Type Single Family Residence
Listing Status Sold
Purchase Type For Sale
Square Footage 670 sqft
Price per Sqft $77
Municipality Chippewa Twp
MLS Listing ID 19034894
Sold Date 10/08/19
Style Ranch
Bedrooms 2
Full Baths 1
HOA Fees $3/ann
HOA Y/N true
Originating Board Michigan Regional Information Center (MichRIC)
Year Built 1982
Annual Tax Amount $717
Tax Year 2018
Lot Size 6,900 Sqft
Acres 0.16
Lot Dimensions 69 x 100
Property Description
Waterfront home on Upper Evans Lake, part of the Martiny chain of lakes. This well maintained vacation get-away or year around home comes completely furnished with everything you need to start enjoying lakefront living. New seawall in 2014. Private Dock. Storage Shed. Immediate possesion so bring your boat and explore the 1600 Martiny chain of lakes consisting of several connected lakes including Lost Lake, Tubbs Lake, Big Evans, Lower Evans, Upper Evans, Saddlebag, Boom, Bass, and Dogfish Lakes. Martiny Hills Colony also has a beach, boat launch, and pavillion.
Location
State MI
County Mecosta
Area West Central - W
Direction M-66 to 19 Mile Rd. south of Barryton. West on 19 Mile to Martiny Hills Colony subdivision. Left on Lake Side Drive, bear left on Hillview Blvd. to Lake Side Drive. Home is on the lake directly in front of you.
Body of Water Upper Evans Lake
Rooms
Other Rooms Shed(s)
Basement Other
Interior
Interior Features LP Tank Rented, Eat-in Kitchen
Heating Propane, Forced Air
Fireplace false
Window Features Screens, Window Treatments
Appliance Microwave, Range, Refrigerator
Exterior
Garage Unpaved
Community Features Lake
Utilities Available Electricity Connected, Telephone Line
Amenities Available Boat Launch
Waterfront Yes
Waterfront Description All Sports, Dock, No Wake, Private Frontage
View Y/N No
Roof Type Rubber
Topography {Level=true}
Street Surface Unimproved
Parking Type Unpaved
Garage No
Building
Lot Description Recreational
Story 1
Sewer Septic System
Water Well
Architectural Style Ranch
New Construction No
Schools
School District Chippewa Hills
Others
HOA Fee Include Snow Removal
Tax ID 5403069003000
Acceptable Financing Cash, FHA, VA Loan, Other, MSHDA, Conventional
Listing Terms Cash, FHA, VA Loan, Other, MSHDA, Conventional
Read Less
Want to know what your home might be worth? Contact us for a FREE valuation!

Our team is ready to help you sell your home for the highest possible price ASAP






