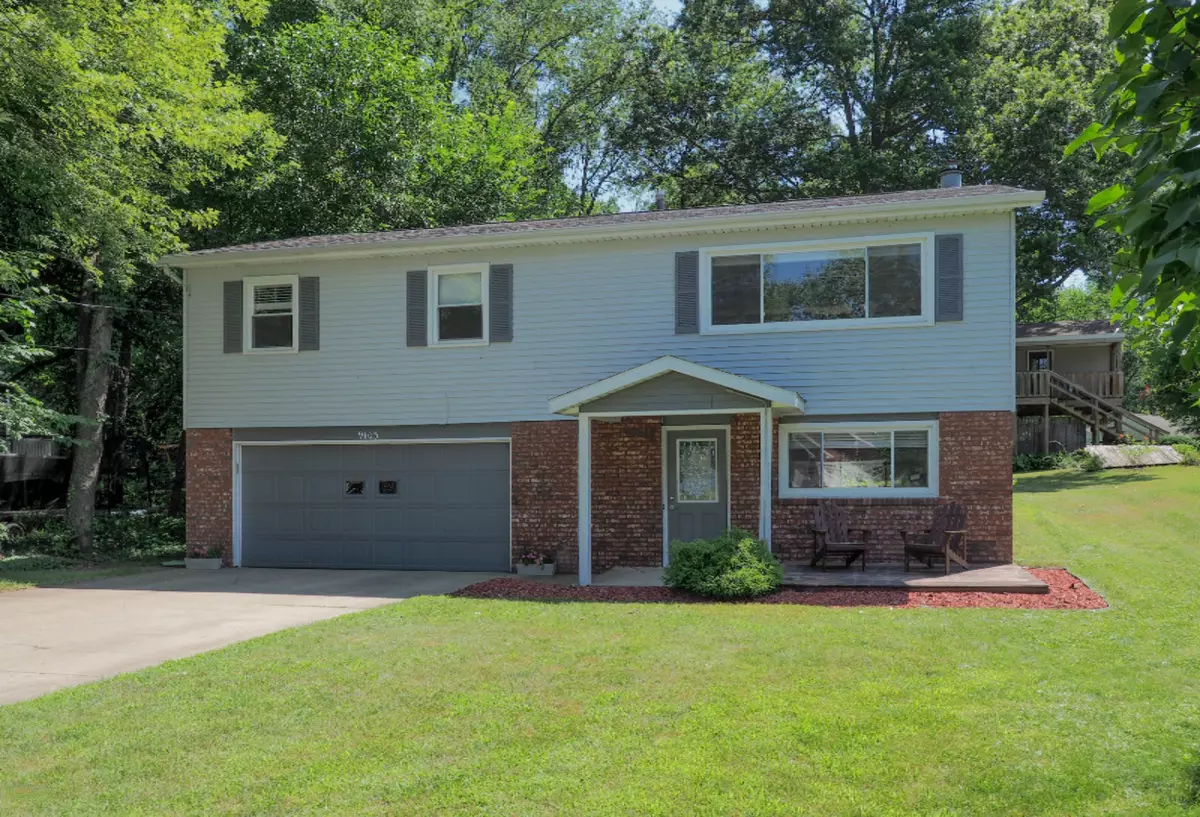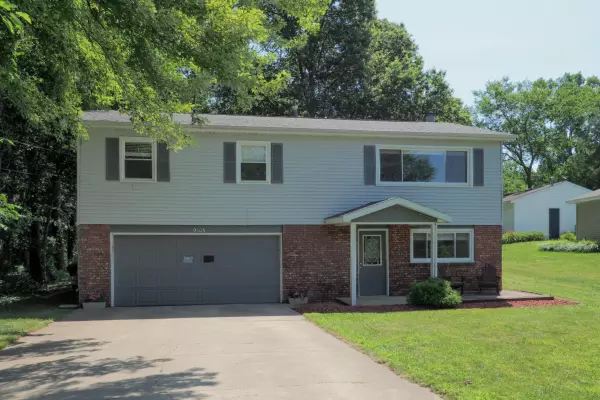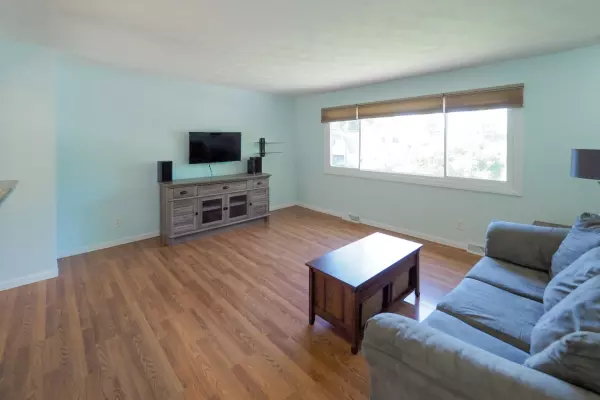$162,900
$159,900
1.9%For more information regarding the value of a property, please contact us for a free consultation.
9103 E Long Lake Drive Scotts, MI 49088
3 Beds
2 Baths
1,130 SqFt
Key Details
Sold Price $162,900
Property Type Single Family Home
Sub Type Single Family Residence
Listing Status Sold
Purchase Type For Sale
Square Footage 1,130 sqft
Price per Sqft $144
Municipality Pavilion Twp
MLS Listing ID 19034969
Sold Date 09/06/19
Style Ranch
Bedrooms 3
Full Baths 1
Half Baths 1
Originating Board Michigan Regional Information Center (MichRIC)
Year Built 1977
Annual Tax Amount $1,864
Tax Year 2019
Lot Size 9,148 Sqft
Acres 0.21
Lot Dimensions 60 x 150
Property Description
This charming home in Vicksburg Schools offers 3 bedrooms 1.5 baths in a wonderful area of Pavilion Township nicely situated across from Long Lake with the DNR boat launch just around the corner on Long Lake Dr. Many updates by previous owners and extremely well maintained by the current owner is delightful in all its offerings. Kitchen, dinette and living rooms are bright, cheery and open with an opportunity to view the lake. Slider to the deck w/stairs to the back yard creates a nice flow for every day living and entertaining. The bedrooms are nicely tucked at the end of the hall and share the convenient full bath. Enjoy the lower level featuring a freshly painted Rec Room w/fireplace and 1/2 bath making this a great gathering space. Laundry and utility room complete this area. Great floor plan, lots of fresh paint, and lovingly cared for home is a great opportunity for new owners. Buyer to assume the road assessment which will appear in the winter tax bill and payable over three years. Great floor plan, lots of fresh paint, and lovingly cared for home is a great opportunity for new owners. Buyer to assume the road assessment which will appear in the winter tax bill and payable over three years.
Location
State MI
County Kalamazoo
Area Greater Kalamazoo - K
Direction From Centre st & Sprinkle; S. on Sprinkle 1 mile; E on Long Lk Dr .7 mile; E on R ave .4 mile; N on E Long to home.
Rooms
Other Rooms Shed(s)
Basement Walk Out
Interior
Interior Features Ceiling Fans, Garage Door Opener, Wood Floor, Pantry
Heating Forced Air
Cooling Central Air
Fireplaces Number 1
Fireplaces Type Living
Fireplace true
Window Features Replacement,Window Treatments
Appliance Dishwasher, Refrigerator
Exterior
Exterior Feature Deck(s)
Garage Attached
Waterfront No
View Y/N No
Street Surface Paved
Parking Type Attached
Building
Story 1
Sewer Public Sewer
Water Well
Architectural Style Ranch
Structure Type Aluminum Siding,Brick
New Construction No
Schools
School District Vicksburg
Others
Tax ID 391130127100
Acceptable Financing Cash, FHA, VA Loan, Conventional
Listing Terms Cash, FHA, VA Loan, Conventional
Read Less
Want to know what your home might be worth? Contact us for a FREE valuation!

Our team is ready to help you sell your home for the highest possible price ASAP






