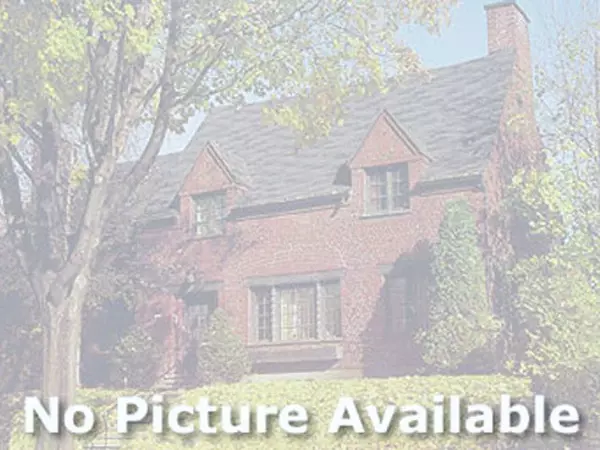$785,000
$795,000
1.3%For more information regarding the value of a property, please contact us for a free consultation.
5626 CLEARVIEW DR Troy, MI 48098
4 Beds
3.5 Baths
4,250 SqFt
Key Details
Sold Price $785,000
Property Type Single Family Home
Sub Type Colonial
Listing Status Sold
Purchase Type For Sale
Square Footage 4,250 sqft
Price per Sqft $184
Subdivision Beach Forest Sub
MLS Listing ID 2210007912
Sold Date 03/19/21
Style Colonial
Bedrooms 4
Full Baths 3
Half Baths 1
HOA Fees $37/ann
HOA Y/N yes
Originating Board Realcomp II Ltd
Year Built 1988
Annual Tax Amount $12,738
Lot Size 0.360 Acres
Acres 0.36
Lot Dimensions 105 x 150
Property Description
Fabulous Beach Forest stunner! Impressive from the moment you walk through the front door with over 6,000 square feet of living space including 4 generous bedrooms and baths. Grand foyer leads to an updated gourmet kitchen with center island, massive pantry, Viking stove, 2 Sub Zero refrigerators and updated appliances. Formal dining, expansive office and multiple fireplaces. Fully finished basement with sauna and steam shower. A spacious 3 car side entry garage and private peaceful deck surrounded by trees, perfect for entertaining when the sun sets. West facing home with large lot, fantastic curb appeal and recently updated landscape lighting. An abundance of storage throughout. Trifecta of schools: Hamilton, Boulan and Troy High. One of the most sought after subdivisions in Troy. Keys at close ~ Welcome Home!
Location
State MI
County Oakland
Area Troy
Direction North of Long Lake ~ West of Coolidge in Beach Forest
Rooms
Other Rooms Bath - Full
Basement Finished
Kitchen Gas Cooktop, Dishwasher, Dryer, Microwave, Built-In Gas Oven, Built-In Refrigerator, Stainless Steel Appliance(s), Washer, Wine Refrigerator
Interior
Interior Features High Spd Internet Avail, Jetted Tub, Security Alarm (owned), Sound System, Wet Bar
Hot Water Natural Gas
Heating Forced Air
Cooling Ceiling Fan(s), Central Air
Fireplaces Type Gas
Fireplace yes
Appliance Gas Cooktop, Dishwasher, Dryer, Microwave, Built-In Gas Oven, Built-In Refrigerator, Stainless Steel Appliance(s), Washer, Wine Refrigerator
Heat Source Natural Gas
Laundry 1
Exterior
Exterior Feature Awning/Overhang(s), Outside Lighting
Garage Attached, Direct Access, Door Opener, Electricity, Side Entrance
Garage Description 3 Car
Waterfront no
Roof Type Asphalt
Porch Deck, Porch - Covered
Road Frontage Paved, Pub. Sidewalk
Garage yes
Building
Foundation Basement
Sewer Sewer-Sanitary
Water Municipal Water
Architectural Style Colonial
Warranty No
Level or Stories 2 Story
Structure Type Brick,Wood
Schools
School District Troy
Others
Pets Allowed Yes
Tax ID 2007280002
Ownership Private Owned,Short Sale - No
Acceptable Financing Cash, Conventional, FHA, VA
Rebuilt Year 2007
Listing Terms Cash, Conventional, FHA, VA
Financing Cash,Conventional,FHA,VA
Read Less
Want to know what your home might be worth? Contact us for a FREE valuation!

Our team is ready to help you sell your home for the highest possible price ASAP

©2024 Realcomp II Ltd. Shareholders
Bought with Keller Williams Somerset






