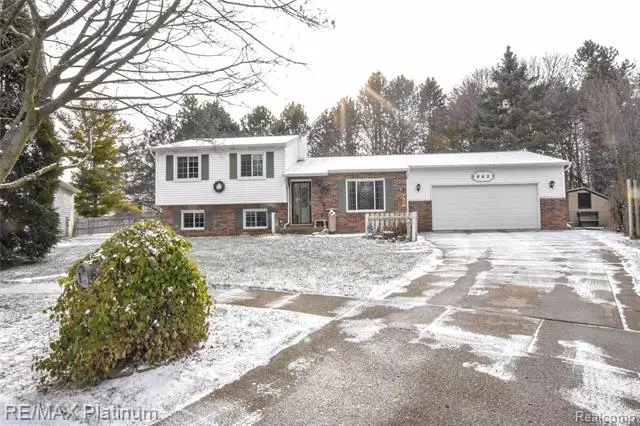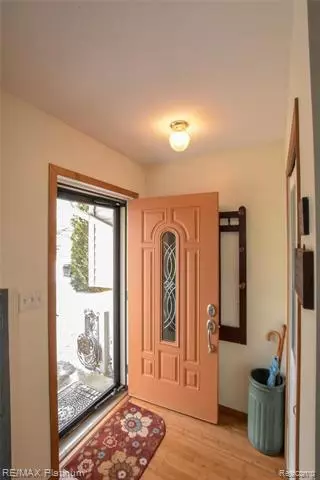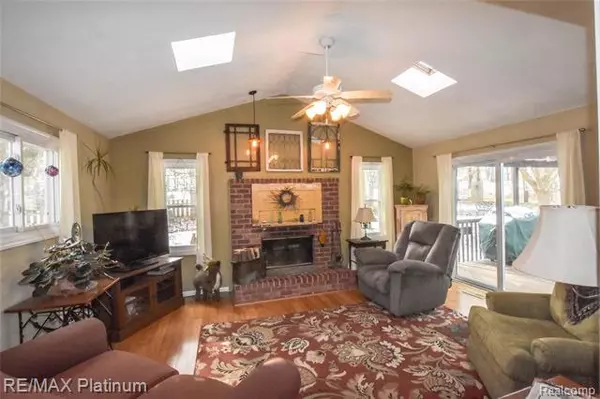$275,000
$269,900
1.9%For more information regarding the value of a property, please contact us for a free consultation.
962 FAIRWAY TRAILS CRT Brighton, MI 48116
3 Beds
1.5 Baths
1,724 SqFt
Key Details
Sold Price $275,000
Property Type Single Family Home
Sub Type Split Level
Listing Status Sold
Purchase Type For Sale
Square Footage 1,724 sqft
Price per Sqft $159
Subdivision Fairway Trails Sub No 3
MLS Listing ID 2200102436
Sold Date 02/05/21
Style Split Level
Bedrooms 3
Full Baths 1
Half Baths 1
Construction Status Platted Sub.
HOA Y/N no
Originating Board Realcomp II Ltd
Year Built 1984
Annual Tax Amount $3,422
Lot Size 0.260 Acres
Acres 0.26
Lot Dimensions 85.00X133.00
Property Description
Exceptional Opportunity~~Well Maintained Home Situated on a Large Cul-De-Sac Lot Boasting Beautiful Mature Trees and Fenced Landscaped Yard All within Walking Distance to Downtown Brighton~~Enjoy an Ergonomic Central Kitchen w/ Plenty of Cabinet Space, Solid Surface Counters, Tiled Backsplash & Quality Appliances~~Spacious Living Spaces with Wood / Laminate Floorings & Bright Windows are perfect for Every Day or Entertaining Including a Cathedral Living Rm Offering a Warm Natural Fireplace & Convenient Sliding Door Leading to a Large Deck Overlooking the Rear Yard Filled with Perennials~~Three Upper Bedrooms with Laminate Floors are Serviced by a Full Bathroom~~A Lower Flex Area and Half Bath make-up a Great Space for an Office, Rec Rm or Media Rm~~Home Improvements include Wallside Windows (Transferable Warranty), Shingles, Hot Water Heater & Water Softener~~Good Storage w/ a Large 23x24 Garage and Shed~~Min to Shopping, Restaurants, Expressways & Brighton Schools~~
Location
State MI
County Livingston
Area Brighton
Direction Grand river to Brighton Lake Rd west to Fairway Trails south to Fairway Trails Court
Rooms
Other Rooms Kitchen
Basement Daylight
Kitchen Dishwasher, Disposal, Dryer, Microwave, Free-Standing Electric Range, Free-Standing Refrigerator, Washer
Interior
Interior Features Egress Window(s), High Spd Internet Avail, Humidifier, Programmable Thermostat, Water Softener (owned)
Hot Water Natural Gas
Heating Forced Air
Cooling Ceiling Fan(s), Central Air
Fireplaces Type Natural
Fireplace yes
Appliance Dishwasher, Disposal, Dryer, Microwave, Free-Standing Electric Range, Free-Standing Refrigerator, Washer
Heat Source Natural Gas
Laundry 1
Exterior
Exterior Feature Fenced, Outside Lighting
Garage Attached, Direct Access, Door Opener, Electricity
Garage Description 2.5 Car
Waterfront no
Roof Type Asphalt,Composition
Porch Deck, Porch - Covered, Terrace
Road Frontage Paved, Pub. Sidewalk
Garage yes
Building
Lot Description Level, Sprinkler(s), Wooded
Foundation Basement
Sewer Sewer-Sanitary
Water Municipal Water
Architectural Style Split Level
Warranty No
Level or Stories Tri-Level
Structure Type Brick,Vinyl
Construction Status Platted Sub.
Schools
School District Brighton
Others
Pets Allowed Yes
Tax ID 1831305136
Ownership Private Owned,Short Sale - No
Acceptable Financing Cash, Conventional, FHA, Rural Development, VA
Listing Terms Cash, Conventional, FHA, Rural Development, VA
Financing Cash,Conventional,FHA,Rural Development,VA
Read Less
Want to know what your home might be worth? Contact us for a FREE valuation!

Our team is ready to help you sell your home for the highest possible price ASAP

©2024 Realcomp II Ltd. Shareholders
Bought with Wentworth Real Estate Group






