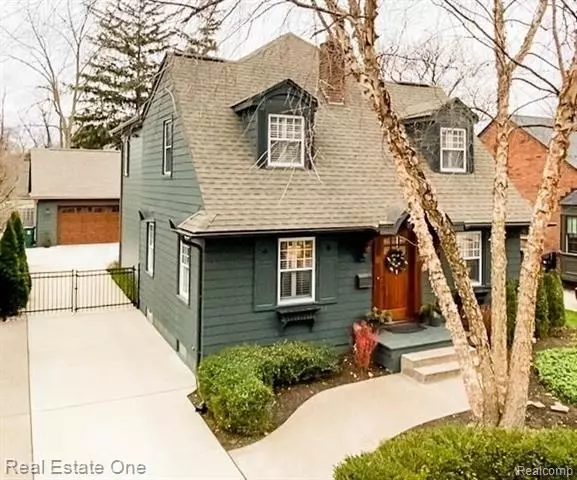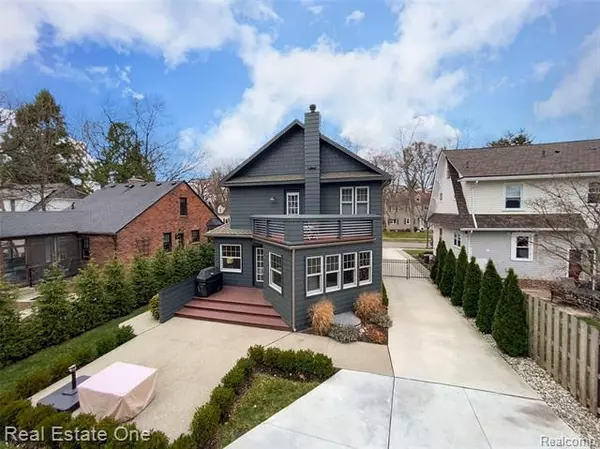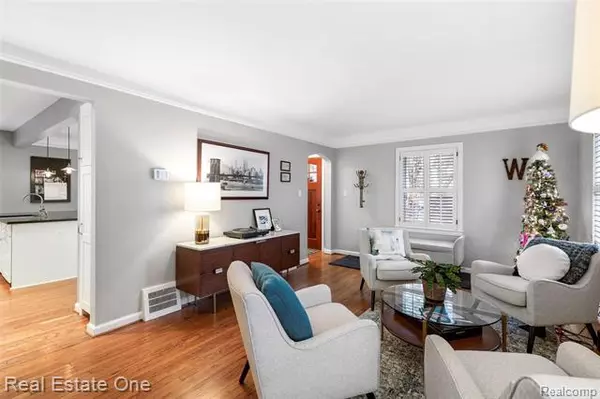$615,000
$615,000
For more information regarding the value of a property, please contact us for a free consultation.
1043 OAKRIDGE AVE Royal Oak, MI 48067
3 Beds
3 Baths
2,150 SqFt
Key Details
Sold Price $615,000
Property Type Single Family Home
Sub Type Cape Cod
Listing Status Sold
Purchase Type For Sale
Square Footage 2,150 sqft
Price per Sqft $286
Subdivision Vinsetta Park Sub No 2 - Royal Oak
MLS Listing ID 2200098360
Sold Date 01/21/21
Style Cape Cod
Bedrooms 3
Full Baths 2
Half Baths 2
HOA Y/N no
Originating Board Realcomp II Ltd
Year Built 1939
Annual Tax Amount $5,956
Lot Size 6,534 Sqft
Acres 0.15
Lot Dimensions 50.00X139.00
Property Description
Seamlessly combining the charm of the late 1930"s with today's amenities, this one of kind Cape Cod home in the desirable Vinsetta Park Sub beckons you inside with extraordinary curb appeal. This home has been lovingly brought to perfection* Full kitchen remodel with custom cabinetry, back splash and soapstone and marble counter tops, under cabinet lighting, SS Appliances. The 2016 Renovation incorporated an enlarged Family Room with HWF and custom 2 sided gas FP, added a mudroom, 1/2 bath, Owner's suite with Master Bath, walk-in closet, and balcony. Second bedroom offers custom built-in bunk beds. New to studs hall bath with double sinks. LL with rec room, and 1/2 bath. (2016) basement with egress window, additional HVAC, and sump pump. 2 car garage (2019) w/ attic storage. Custom landscaping, new aggregate patio and walkway. Newer driveway, hardy board siding, outside lighting, roof (2016) exterior paint (2016,2019) copper gutters, underground electrical custom shutters.
Location
State MI
County Oakland
Area Royal Oak
Direction Oakridge runs north off of Catalpa East of Woodward
Rooms
Other Rooms Bedroom - Mstr
Basement Partially Finished
Kitchen Dishwasher, Disposal, Dryer, Microwave, Free-Standing Gas Range, Free-Standing Refrigerator, Washer
Interior
Interior Features Carbon Monoxide Alarm(s), Egress Window(s), Humidifier
Hot Water Natural Gas
Heating Forced Air
Cooling Ceiling Fan(s), Central Air
Fireplaces Type Gas
Fireplace yes
Appliance Dishwasher, Disposal, Dryer, Microwave, Free-Standing Gas Range, Free-Standing Refrigerator, Washer
Heat Source Natural Gas
Exterior
Garage Detached, Door Opener, Electricity, Side Entrance
Garage Description 2.5 Car
Waterfront no
Road Frontage Paved
Garage yes
Building
Foundation Basement
Sewer Sewer-Sanitary
Water Municipal Water
Architectural Style Cape Cod
Warranty No
Level or Stories 2 Story
Structure Type Other
Schools
School District Royal Oak
Others
Tax ID 2516154012
Ownership Private Owned,Short Sale - No
Assessment Amount $5
Acceptable Financing Cash, Conventional
Rebuilt Year 2016
Listing Terms Cash, Conventional
Financing Cash,Conventional
Read Less
Want to know what your home might be worth? Contact us for a FREE valuation!

Our team is ready to help you sell your home for the highest possible price ASAP

©2024 Realcomp II Ltd. Shareholders
Bought with DOBI Real Estate






