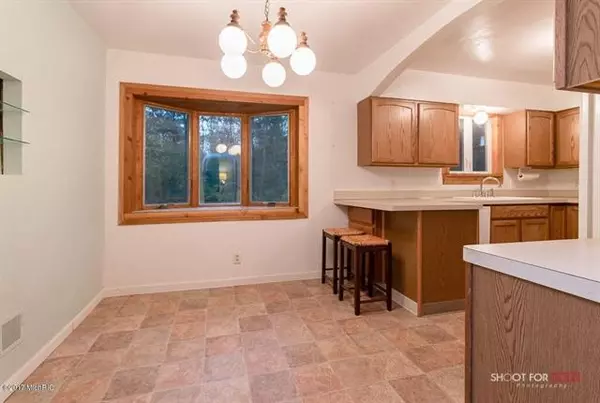$126,000
$129,900
3.0%For more information regarding the value of a property, please contact us for a free consultation.
2733 E River Road Twin Lake, MI 49457
3 Beds
1 Bath
1,487 SqFt
Key Details
Sold Price $126,000
Property Type Single Family Home
Sub Type Cape Cod
Listing Status Sold
Purchase Type For Sale
Square Footage 1,487 sqft
Price per Sqft $84
MLS Listing ID 71017055626
Sold Date 02/27/18
Style Cape Cod
Bedrooms 3
Full Baths 1
HOA Y/N no
Originating Board West Michigan Lakeshore Association of REALTORS
Year Built 1949
Annual Tax Amount $1,625
Lot Size 0.880 Acres
Acres 0.88
Lot Dimensions 152 x 252
Property Description
What a nice place to come home to! This 3 bedroom brick ranch sits on a 1 acre private setting, yet is so close to town. The home has been well maintained with updated kitchen refurbished fireplace and refinished hardwood floors. Home comes fully applianced with immediate possession. Plenty of storage with a full basement and detached garage for car and storage. The setting features plenty of woods for privacy with nice small pond as a water feature yet just minutes from shopping, dining and expressway. Seller is also including a One year Home Warranty for buyer peace of mind! Open House Sunday January 14th from 12:00-1:30.
Location
State MI
County Muskegon
Area Muskegon Twp
Direction US 31 to M120 North. Vere right onto River Rd.
Rooms
Other Rooms Bath - Full
Kitchen Dishwasher, Dryer, Range/Stove, Refrigerator, Washer
Interior
Interior Features Cable Available
Heating Forced Air
Fireplace yes
Appliance Dishwasher, Dryer, Range/Stove, Refrigerator, Washer
Heat Source Natural Gas
Exterior
Garage Door Opener, Attached
Garage Description 1 Car
Waterfront no
Roof Type Composition
Porch Patio
Road Frontage Paved
Garage yes
Building
Lot Description Wooded
Foundation Basement
Sewer Sewer-Sanitary, Sewer at Street
Water Well-Existing
Architectural Style Cape Cod
Warranty Yes
Level or Stories 2 Story
Structure Type Brick
Schools
School District Reeths Puffer
Others
Tax ID 10002100001100
Acceptable Financing Cash, Conventional, FHA, Rural Development
Listing Terms Cash, Conventional, FHA, Rural Development
Financing Cash,Conventional,FHA,Rural Development
Read Less
Want to know what your home might be worth? Contact us for a FREE valuation!

Our team is ready to help you sell your home for the highest possible price ASAP

©2024 Realcomp II Ltd. Shareholders
Bought with Five Star Real Estate (Grandv)






