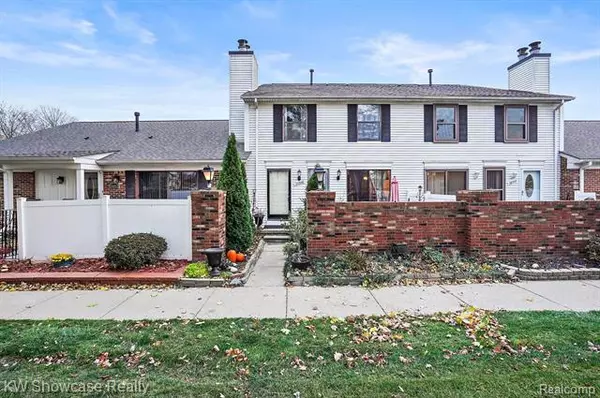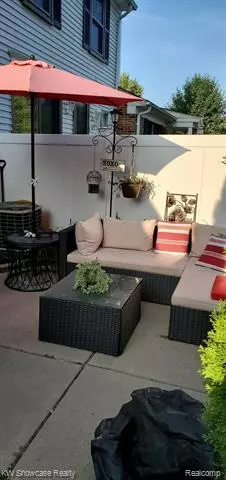$119,900
$119,900
For more information regarding the value of a property, please contact us for a free consultation.
38948 GOLFVIEW DR 103 Clinton Twp, MI 48038
2 Beds
1.5 Baths
928 SqFt
Key Details
Sold Price $119,900
Property Type Condo
Sub Type Townhouse
Listing Status Sold
Purchase Type For Sale
Square Footage 928 sqft
Price per Sqft $129
Subdivision Crosswinds East
MLS Listing ID 2200092019
Sold Date 12/21/20
Style Townhouse
Bedrooms 2
Full Baths 1
Half Baths 1
HOA Fees $230/mo
HOA Y/N yes
Originating Board Realcomp II Ltd
Year Built 1983
Annual Tax Amount $1,284
Property Description
Fantastic Condo in the highly sought after Crosswinds East. Newer Laminate flooring throughout, gas fireplace, basement, carport, large master bedroom with walk in closet and more! The community offers tennis courts and a pool for all it's residents to enjoy and if golfing is your "thing", Fernhill Country club is a quick drive across Canal. HOA fee includes: general grounds maintenance, snow removal, trash, water and sewer. The carport is conveniently located in the strip of garages nearest Building.
Location
State MI
County Macomb
Area Clinton Twp
Direction Condo faces 17 mile. Building 18. First parking lot on the left. Can park in first parking lot or second.
Rooms
Other Rooms Bath - Full
Basement Unfinished
Kitchen Dishwasher, Disposal, Dryer, Free-Standing Electric Oven, Free-Standing Gas Oven, Free-Standing Gas Range, Free-Standing Refrigerator, Washer
Interior
Interior Features Cable Available, Carbon Monoxide Alarm(s), High Spd Internet Avail, Humidifier, Programmable Thermostat
Hot Water Electric
Heating Forced Air
Cooling Ceiling Fan(s), Central Air
Fireplaces Type Gas
Fireplace yes
Appliance Dishwasher, Disposal, Dryer, Free-Standing Electric Oven, Free-Standing Gas Oven, Free-Standing Gas Range, Free-Standing Refrigerator, Washer
Heat Source Natural Gas
Exterior
Exterior Feature Awning/Overhang(s), Grounds Maintenance, Outside Lighting, Pool - Common, Pool - Inground, Private Entry, Tennis Court
Garage 1 Assigned Space, Carport
Garage Description No Garage
Waterfront no
Roof Type Asphalt
Porch Patio
Road Frontage Paved, Private
Garage no
Private Pool 1
Building
Foundation Basement
Sewer 3rd Party Unknown, Sewer-Sanitary
Water Community, Municipal Water
Architectural Style Townhouse
Warranty No
Level or Stories 2 Story
Structure Type Aluminum,Brick
Schools
School District Chippewa Valley
Others
Pets Allowed Size Limit, Yes
Tax ID 1120128103
Ownership Private Owned,Short Sale - No
Acceptable Financing Cash, Conventional, FHA
Listing Terms Cash, Conventional, FHA
Financing Cash,Conventional,FHA
Read Less
Want to know what your home might be worth? Contact us for a FREE valuation!

Our team is ready to help you sell your home for the highest possible price ASAP

©2024 Realcomp II Ltd. Shareholders
Bought with Market Elite Inc






