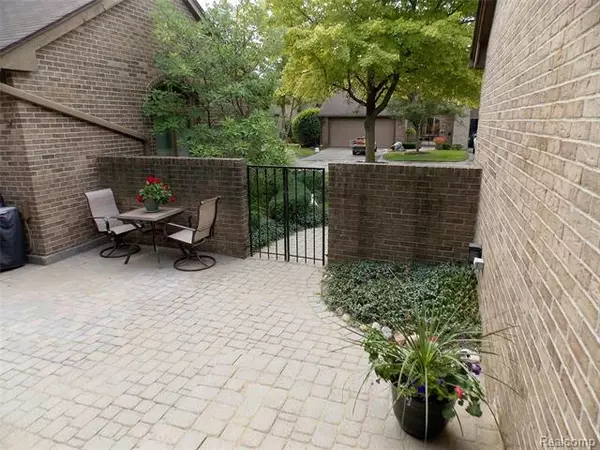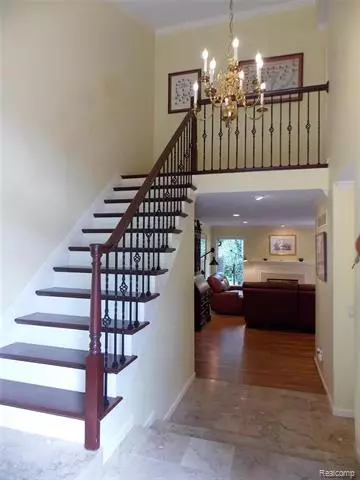$310,000
$319,900
3.1%For more information regarding the value of a property, please contact us for a free consultation.
23920 TRAILWOOD CRT 81 Bingham Farms, MI 48025
2 Beds
2.5 Baths
1,772 SqFt
Key Details
Sold Price $310,000
Property Type Condo
Sub Type Townhouse
Listing Status Sold
Purchase Type For Sale
Square Footage 1,772 sqft
Price per Sqft $174
Subdivision Bingham Woods Occpn 298
MLS Listing ID 2200068386
Sold Date 12/21/20
Style Townhouse
Bedrooms 2
Full Baths 2
Half Baths 1
HOA Fees $353/mo
HOA Y/N yes
Originating Board Realcomp II Ltd
Year Built 1982
Annual Tax Amount $3,897
Property Description
Beautifully renovated Bingham Farms coveted townhouse located on a quiet ct & private wooded backyard. Attention to detail: remodeled top-ofthe line Chef Kitchen w/stainless steel appliances, built-in double oven/microwave, electric range w/oven, maple cabinets, granite counter & back-splash. Gorgeous Limestone Heated floors in foyer, hall, 1st flr laundry, powder rm & both full baths. Kitchen dining faces private courtyard w/lg brick paver patio for morning coffee. Upstairs owners suite: cathedral ceiling, gas fireplace, dual closets, floor to ceiling windows, en-suite bath & private balcony. A 2nd bedroom or office w/another full bath. All baths renovated beautifully. Open floor plan w/ great rm-gas fireplace & plenty of natural light. Lovely formal dining & doorwall to a private 2nd brick paver patio. HWH 2020, Furnace 2018 & Alarm System. Community features tennis cts, walking trail, clubhouse, indoor hot tub & outdoor swimming pool. HOA includes water & access to all amenities.
Location
State MI
County Oakland
Area Bingham Farms Vlg
Direction Turn onto River Crossing from 13 Mile Rd. East of Telegraph Rd.
Rooms
Other Rooms Bath - Master
Basement Daylight, Unfinished
Kitchen Dishwasher, Disposal, ENERGY STAR qualified dryer, Ice Maker, Microwave, Self Cleaning Oven, Free-Standing Electric Range, ENERGY STAR qualified refrigerator, ENERGY STAR qualified washer
Interior
Interior Features High Spd Internet Avail, Humidifier, Security Alarm (owned)
Heating Forced Air
Cooling Attic Fan, Central Air
Fireplaces Type Gas
Fireplace yes
Appliance Dishwasher, Disposal, ENERGY STAR qualified dryer, Ice Maker, Microwave, Self Cleaning Oven, Free-Standing Electric Range, ENERGY STAR qualified refrigerator, ENERGY STAR qualified washer
Heat Source Natural Gas
Exterior
Exterior Feature Club House, Grounds Maintenance, Outside Lighting, Pool - Common, Private Entry, Tennis Court
Garage Attached, Direct Access, Door Opener, Electricity
Garage Description 2 Car
Waterfront no
Roof Type Asphalt
Porch Balcony, Patio, Porch - Enclosed
Road Frontage Paved
Garage yes
Private Pool 1
Building
Lot Description Sprinkler(s), Wooded
Foundation Basement
Sewer Sewer-Sanitary
Water Municipal Water
Architectural Style Townhouse
Warranty No
Level or Stories 2 Story
Structure Type Brick,Wood
Schools
School District Birmingham
Others
Pets Allowed Yes
Tax ID 2409101100
Ownership Private Owned,Short Sale - No
Acceptable Financing Cash, Conventional
Rebuilt Year 2013
Listing Terms Cash, Conventional
Financing Cash,Conventional
Read Less
Want to know what your home might be worth? Contact us for a FREE valuation!

Our team is ready to help you sell your home for the highest possible price ASAP

©2024 Realcomp II Ltd. Shareholders
Bought with Coldwell Banker Weir Manuel-Bir






