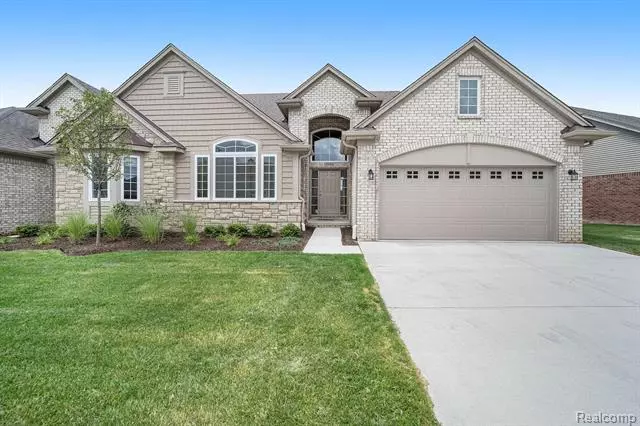$255,000
$259,900
1.9%For more information regarding the value of a property, please contact us for a free consultation.
5200 HAWKSEYE TRACE Warren, MI 48092
2 Beds
2 Baths
1,576 SqFt
Key Details
Sold Price $255,000
Property Type Condo
Sub Type Ranch
Listing Status Sold
Purchase Type For Sale
Square Footage 1,576 sqft
Price per Sqft $161
Subdivision Stoneridge At Heritage Village Condo #960
MLS Listing ID 2200048264
Sold Date 11/23/20
Style Ranch
Bedrooms 2
Full Baths 2
HOA Fees $250/mo
HOA Y/N yes
Originating Board Realcomp II Ltd
Year Built 2019
Annual Tax Amount $347
Property Description
Beautiful ranch condo in The Stoneridge at Heritage Village. This 2019 condo is move-in ready featuring 2 BD w/2 full BA on a premium lot that backs up to a walking trail & private wooded area. No neighbors behind you! Gorgeous living room with soaring ceilings, gas fireplace & lots of natural sunlight. Master BD features a wic, full BA, tray ceiling and view of the woods. 2nd BD has cathedral ceiling & bay window. 1st-floor laundry. Attached 2 car garage with a ton of space for extra storage & private driveway. Includes all GE appliances & W/D. Spacious lower level includes R-11 insulation & an egress window. Utilities costs are inexpensive due to high efficiency HVAC system. With its warm sense of community, & only moments to shops, eateries & expressways this home provides all the elements for relaxing, comfortable & easy care living. Move right in & enjoy! HOA includes includes: snow removal, grounds maintenance, trash pick up, and exterior maintenance. All furniture negotiable.
Location
State MI
County Macomb
Area Warren
Direction Located between 12 & 13 Mile/West of Mound
Rooms
Other Rooms Bedroom
Basement Unfinished
Kitchen Gas Cooktop, Dishwasher, Disposal, Dryer, Exhaust Fan, Microwave, Free-Standing Gas Oven, Free-Standing Refrigerator, Washer
Interior
Interior Features Cable Available, Egress Window(s), High Spd Internet Avail, Humidifier, Programmable Thermostat
Hot Water Natural Gas
Heating Forced Air
Cooling Central Air
Fireplaces Type Gas
Fireplace yes
Appliance Gas Cooktop, Dishwasher, Disposal, Dryer, Exhaust Fan, Microwave, Free-Standing Gas Oven, Free-Standing Refrigerator, Washer
Heat Source Natural Gas
Exterior
Garage 2+ Assigned Spaces, Attached, Electricity
Garage Description 2 Car
Waterfront no
Roof Type Asphalt
Porch Porch
Road Frontage Paved
Garage yes
Building
Foundation Basement
Sewer Sewer-Sanitary
Water Municipal Water
Architectural Style Ranch
Warranty No
Level or Stories 1 Story
Structure Type Brick,Vinyl
Schools
School District Warren Con
Others
Pets Allowed Yes
Tax ID 1308206289
Ownership Private Owned,Short Sale - No
Acceptable Financing Cash, Conventional, FHA, VA
Listing Terms Cash, Conventional, FHA, VA
Financing Cash,Conventional,FHA,VA
Read Less
Want to know what your home might be worth? Contact us for a FREE valuation!

Our team is ready to help you sell your home for the highest possible price ASAP

©2024 Realcomp II Ltd. Shareholders
Bought with EXP Realty






