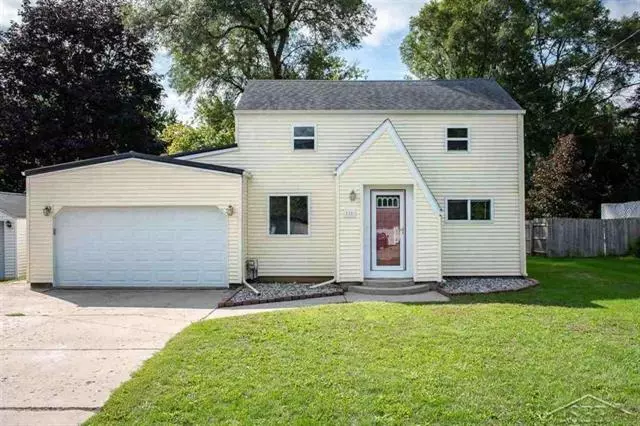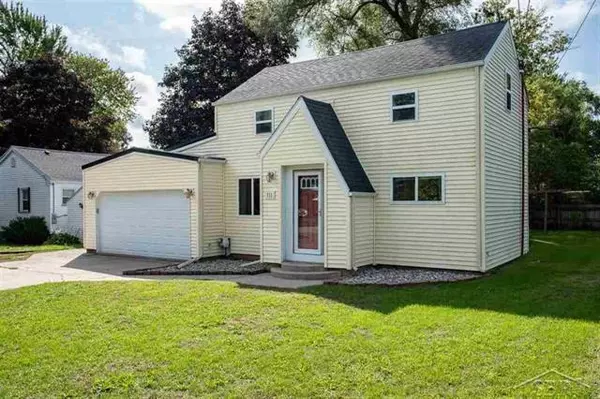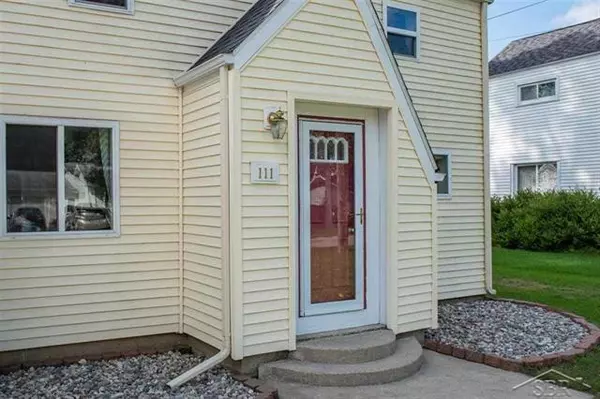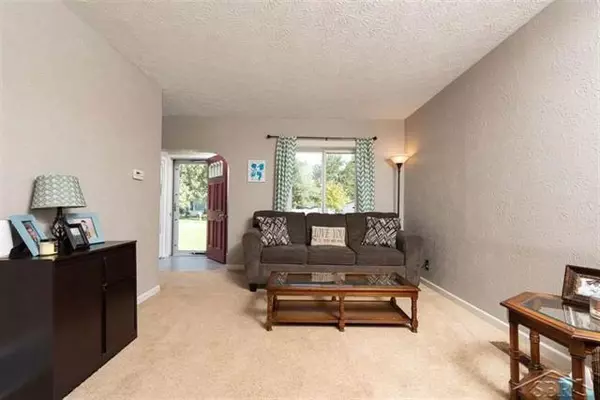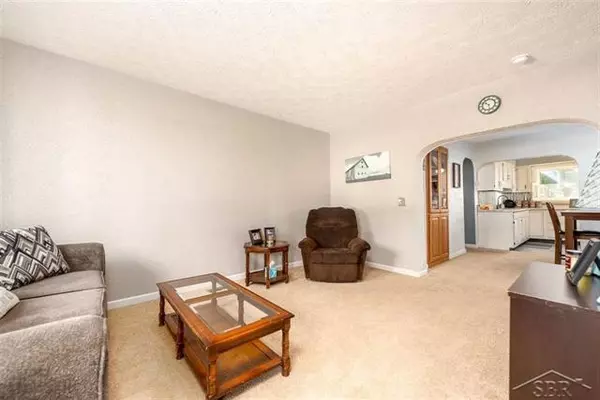$107,000
$120,000
10.8%For more information regarding the value of a property, please contact us for a free consultation.
111 W SUMMIT STREET Breckenridge, MI 48615
3 Beds
2 Baths
1,783 SqFt
Key Details
Sold Price $107,000
Property Type Single Family Home
Sub Type Bungalow
Listing Status Sold
Purchase Type For Sale
Square Footage 1,783 sqft
Price per Sqft $60
MLS Listing ID 61050023693
Sold Date 11/02/20
Style Bungalow
Bedrooms 3
Full Baths 2
HOA Y/N no
Originating Board Saginaw Board of REALTORS
Year Built 1930
Annual Tax Amount $693
Lot Size 7,405 Sqft
Acres 0.17
Lot Dimensions 63x117
Property Description
SIMPLY IRRESISTIBLE ON SUMMIT! This comfortable home in the heart of Breckenridge offers 1.5 stories with just under 1,800 square feet of living space throughout. From the unique entrance a welcoming living room leads to a centralized dining area, connected also to the updated kitchen and large family room featuring a gas fireplace. One full updated bathroom is conveniently located just off the family room and the garage. The primary bedroom with connected full updated bath is on the main level as well. The second floor houses a common room and two additional bedrooms. First floor laundry is a plus and you'll find newer flooring and paint in many areas of the home. Washer, dryer and refrigerator all new in 2015. The attached 1.5 car garage has space for a vehicle and even some toys! A fenced in yard with a spacious deck makes for a cozy place to play and relax.
Location
State MI
County Gratiot
Area Breckenridge Vlg
Direction Pine Street to W Summit Street
Rooms
Other Rooms Bedroom
Kitchen Dryer, Microwave, Range/Stove, Refrigerator, Washer
Interior
Interior Features High Spd Internet Avail
Hot Water Natural Gas
Heating Forced Air
Cooling Ceiling Fan(s)
Fireplaces Type Gas
Fireplace yes
Appliance Dryer, Microwave, Range/Stove, Refrigerator, Washer
Heat Source Natural Gas
Exterior
Garage Attached
Garage Description 1.5 Car
Waterfront no
Porch Deck
Road Frontage Paved
Garage yes
Building
Foundation Crawl
Sewer Sewer-Sanitary
Water Municipal Water
Architectural Style Bungalow
Level or Stories 1 1/2 Story
Structure Type Vinyl
Schools
School District Breckenridge
Others
Tax ID 4215004400
SqFt Source Public Rec
Acceptable Financing Cash, Conventional, FHA, VA
Listing Terms Cash, Conventional, FHA, VA
Financing Cash,Conventional,FHA,VA
Read Less
Want to know what your home might be worth? Contact us for a FREE valuation!

Our team is ready to help you sell your home for the highest possible price ASAP

©2024 Realcomp II Ltd. Shareholders
Bought with Guest User Office


