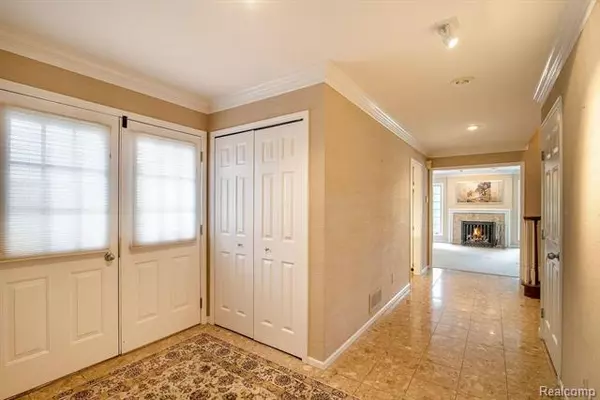$350,000
$374,900
6.6%For more information regarding the value of a property, please contact us for a free consultation.
4514 GOLF VIEW DR Brighton, MI 48116
3 Beds
3.5 Baths
1,990 SqFt
Key Details
Sold Price $350,000
Property Type Condo
Sub Type Colonial
Listing Status Sold
Purchase Type For Sale
Square Footage 1,990 sqft
Price per Sqft $175
Subdivision Glen Eagles
MLS Listing ID 2200027225
Sold Date 08/04/20
Style Colonial
Bedrooms 3
Full Baths 3
Half Baths 1
HOA Fees $340/mo
HOA Y/N yes
Originating Board Realcomp II Ltd
Year Built 1989
Annual Tax Amount $2,837
Property Description
PHENOMENAL CONDO OVERLOOKING A POND WITH FOUNTAIN AND 3RD HOLE ON THE OAK POINTE HON0RS COURSE. RESORT STYLE LIVING AT ITS BEST. TWO 18 HOLE GOLF COURSES. THE HONORS COURSE AND THE CHAMPIONSHIP COURSE. UPDATED KITCHEN WITH HARDWOOD FLOORS AND CUSTOM CABINETS. SPACIOUS GREAT ROOM WITH FIREPLACE. DINING ROOM WITH DOORWALL LEADING TO HUGE DECK WITH ROLL OUT AWNINGS. MASTER SUITE HAS VAULTED CEILING WITH FIREPLACE AND MASTER BATH WITH JETTED TUB. FULLY FINISHED LOWER LEVEL WALKOUT WITH FULL BATH, FIREPLACE AND WET BAR FOR ENTERTAINING. WALKOUT TO SPACIOUS PATIO. CROOKED LAKE ACCESS WITH SANDY BEACH. TENNIS COURTS, POOL, CLUBHOUSE AND MARINA. ENJOY FIREWORKS ON THE 4TH OF JULY. PICNICKING IN THE GAZEBO AND SO MUCH MORE. THIS CONDO HAS IT ALL!
Location
State MI
County Livingston
Area Genoa Twp
Direction W ON BRIGHTON ROAD TO N ON OAK POINTE DR TO E ON GOLF VIEW DRIVE
Rooms
Other Rooms Great Room
Basement Finished, Interior Access Only, Walkout Access
Kitchen Electric Cooktop, Dishwasher, Disposal, Microwave, Built-In Electric Oven, Free-Standing Refrigerator, Stainless Steel Appliance(s)
Interior
Interior Features Cable Available, De-Humidifier, Egress Window(s), High Spd Internet Avail, Humidifier, Jetted Tub, Water Softener (owned), Wet Bar
Heating Forced Air
Cooling Ceiling Fan(s), Central Air
Fireplaces Type Gas
Fireplace yes
Appliance Electric Cooktop, Dishwasher, Disposal, Microwave, Built-In Electric Oven, Free-Standing Refrigerator, Stainless Steel Appliance(s)
Heat Source Natural Gas
Laundry 1
Exterior
Exterior Feature Awning/Overhang(s), Chimney Cap(s), Club House, Grounds Maintenance, Outside Lighting, Permeable Paving, Private Entry, Tennis Court
Garage Attached, Direct Access, Door Opener, Electricity
Garage Description 2 Car
Waterfront no
Waterfront Description Beach Access,Lake Privileges,Pond,Lake/River Priv
Water Access Desc All Sports Lake
Roof Type Composition
Porch Deck, Patio, Porch - Covered
Road Frontage Paved
Garage yes
Building
Lot Description Golf Community, Golf Frontage, Hilly-Ravine, Sprinkler(s)
Foundation Basement
Sewer Sewer at Street
Water Community, Municipal Water
Architectural Style Colonial
Warranty Yes
Level or Stories 2 Story
Structure Type Brick,Wood
Schools
School District Brighton
Others
Pets Allowed Cats OK, Dogs OK, Size Limit, Yes
Tax ID 1128405015
Ownership Private Owned,Short Sale - No
Acceptable Financing Cash, Conventional
Rebuilt Year 2017
Listing Terms Cash, Conventional
Financing Cash,Conventional
Read Less
Want to know what your home might be worth? Contact us for a FREE valuation!

Our team is ready to help you sell your home for the highest possible price ASAP

©2024 Realcomp II Ltd. Shareholders
Bought with RE/MAX Dream Properties






