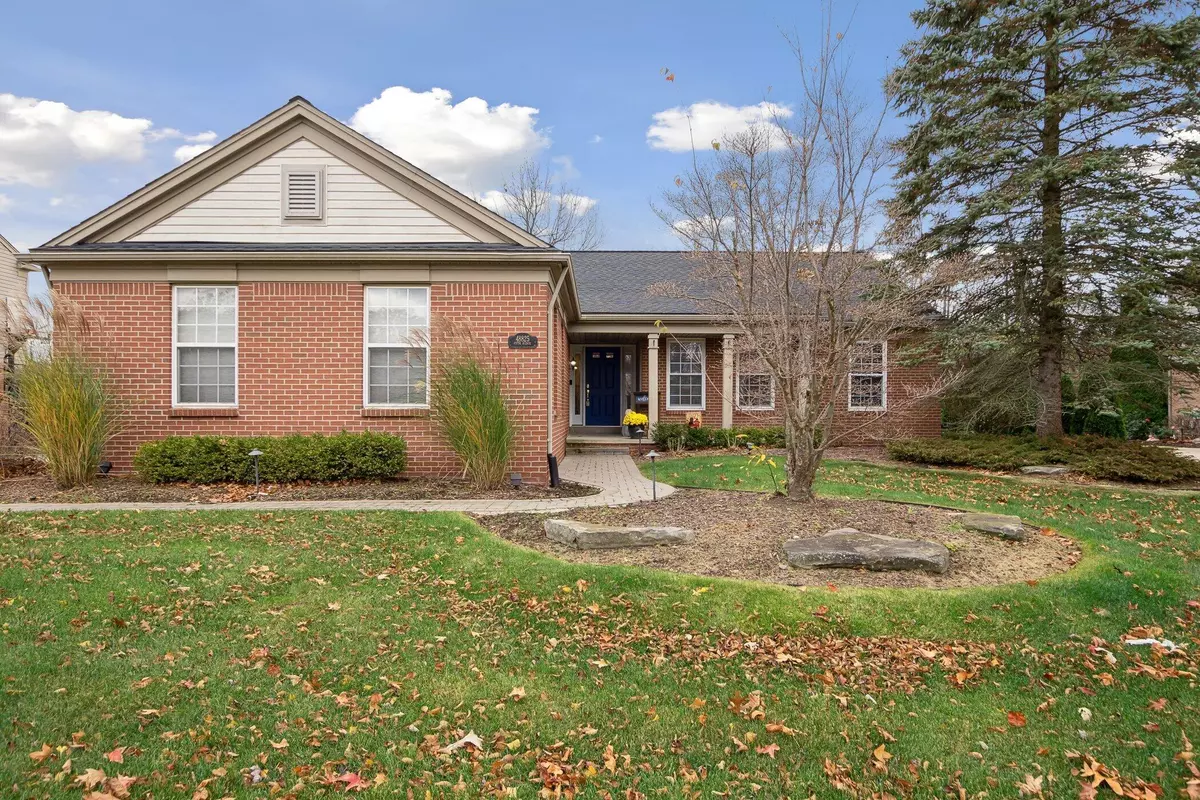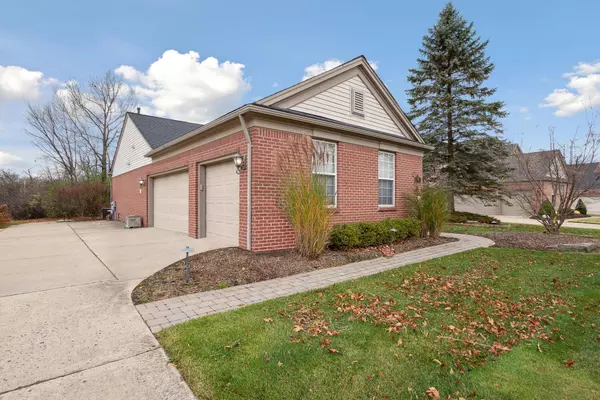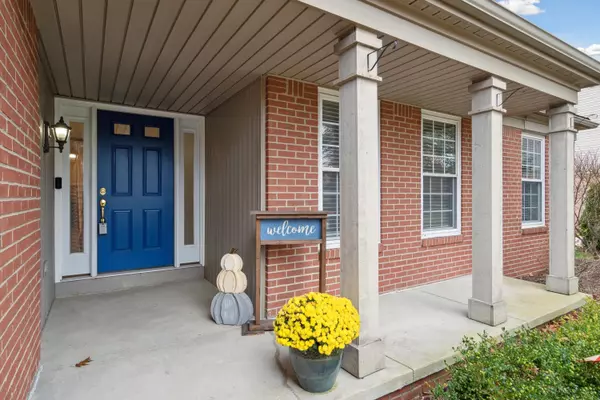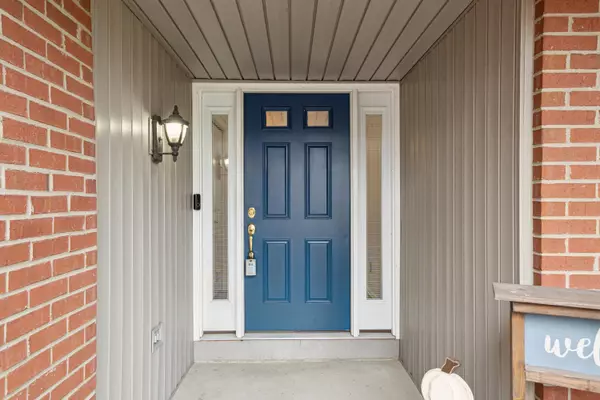
48825 Fifth Avenue Canton, MI 48188
3 Beds
3 Baths
1,633 SqFt
UPDATED:
11/15/2024 05:41 PM
Key Details
Property Type Single Family Home
Sub Type Single Family Residence
Listing Status Active
Purchase Type For Sale
Square Footage 1,633 sqft
Price per Sqft $275
Municipality Canton Twp
Subdivision Central Park South
MLS Listing ID 24059607
Style Ranch
Bedrooms 3
Full Baths 3
HOA Fees $575/ann
HOA Y/N true
Year Built 2001
Annual Tax Amount $6,374
Tax Year 2024
Lot Size 0.298 Acres
Acres 0.3
Lot Dimensions 83.44' x 147.50'
Property Description
Location
State MI
County Wayne
Area Wayne County - 100
Direction Per GPS
Rooms
Basement Full
Interior
Interior Features Ceiling Fan(s), Kitchen Island
Heating Forced Air
Cooling Central Air
Fireplaces Number 1
Fireplaces Type Family Room, Gas Log
Fireplace true
Appliance Washer, Refrigerator, Range, Microwave, Dryer, Disposal, Dishwasher
Laundry Laundry Room, Main Level
Exterior
Exterior Feature Deck(s)
Garage Attached
Garage Spaces 3.0
Waterfront No
View Y/N No
Parking Type Attached
Garage Yes
Building
Story 1
Sewer Public Sewer
Water Public
Architectural Style Ranch
Structure Type Brick,Vinyl Siding
New Construction No
Schools
School District Van Buren
Others
Tax ID 71 115 02 0076 000
Acceptable Financing Cash, VA Loan, Conventional
Listing Terms Cash, VA Loan, Conventional






