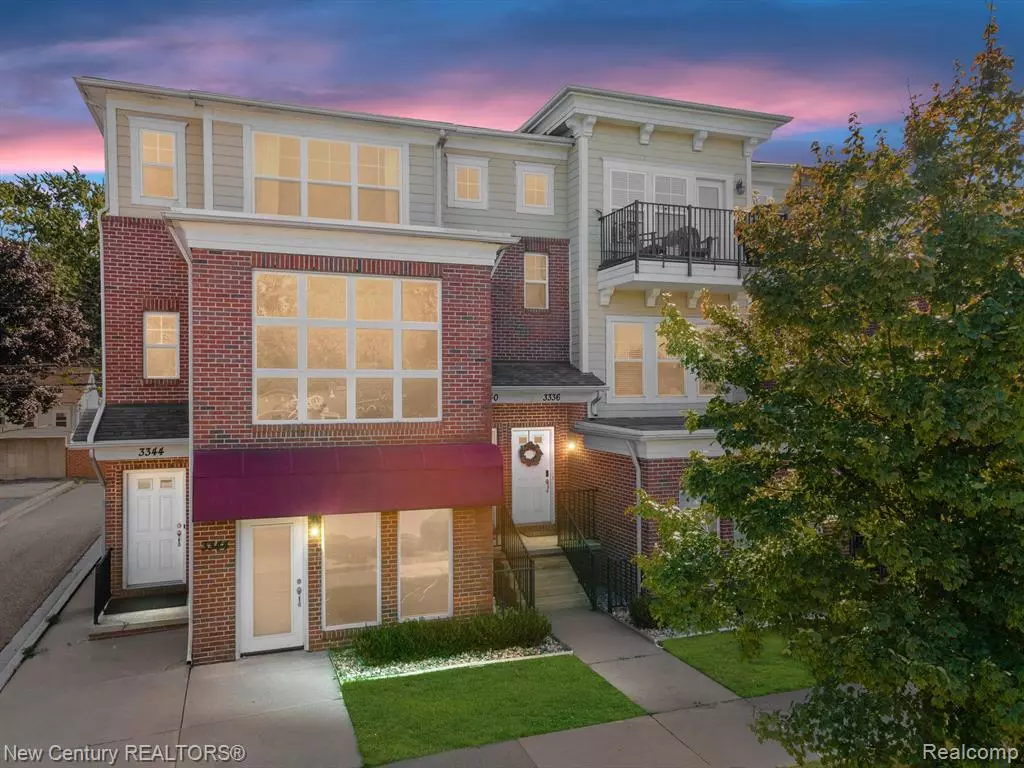
3340 HILTON Road 114 Ferndale, MI 48220
2 Beds
2 Baths
1,369 SqFt
UPDATED:
10/23/2024 01:50 AM
Key Details
Property Type Condo
Sub Type Other,Ranch,Townhouse
Listing Status Pending
Purchase Type For Sale
Square Footage 1,369 sqft
Price per Sqft $182
Subdivision Brickley Place Condo Occpn 1891
MLS Listing ID 20240070525
Style Other,Ranch,Townhouse
Bedrooms 2
Full Baths 2
HOA Fees $167/mo
HOA Y/N yes
Originating Board Realcomp II Ltd
Year Built 2006
Annual Tax Amount $4,657
Property Description
Location
State MI
County Oakland
Area Ferndale
Direction South of 696 ~ East Side of Hilton
Rooms
Kitchen Dishwasher, Disposal, Dryer, Free-Standing Electric Range, Free-Standing Refrigerator, Washer
Interior
Interior Features 100 Amp Service, Cable Available, Furnished - No
Hot Water Natural Gas
Heating Forced Air
Cooling Central Air
Fireplace no
Appliance Dishwasher, Disposal, Dryer, Free-Standing Electric Range, Free-Standing Refrigerator, Washer
Heat Source Natural Gas
Laundry 1
Exterior
Exterior Feature Awning/Overhang(s), Grounds Maintenance, Lighting
Garage Direct Access, Electricity, Tandem, Attached
Garage Description 2 Car
Fence Fence Not Allowed
Waterfront no
Roof Type Asphalt
Porch Porch
Road Frontage Paved, Pub. Sidewalk
Garage yes
Building
Foundation Slab
Sewer Public Sewer (Sewer-Sanitary)
Water Public (Municipal)
Architectural Style Other, Ranch, Townhouse
Warranty No
Level or Stories 1 Story Up
Structure Type Brick
Schools
School District Hazel Park
Others
Pets Allowed Yes
Tax ID 242526112014
Ownership Short Sale - No,Private Owned
Acceptable Financing Cash, Conventional, VA
Rebuilt Year 2006
Listing Terms Cash, Conventional, VA
Financing Cash,Conventional,VA



